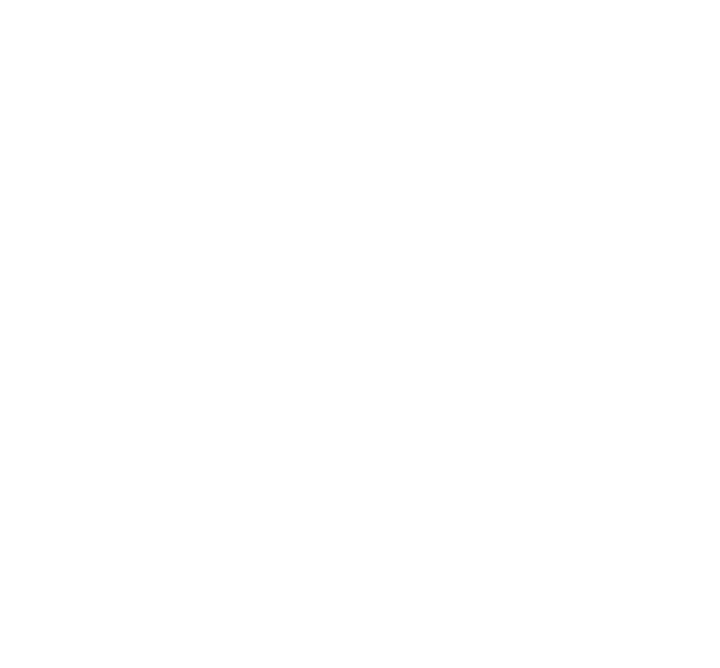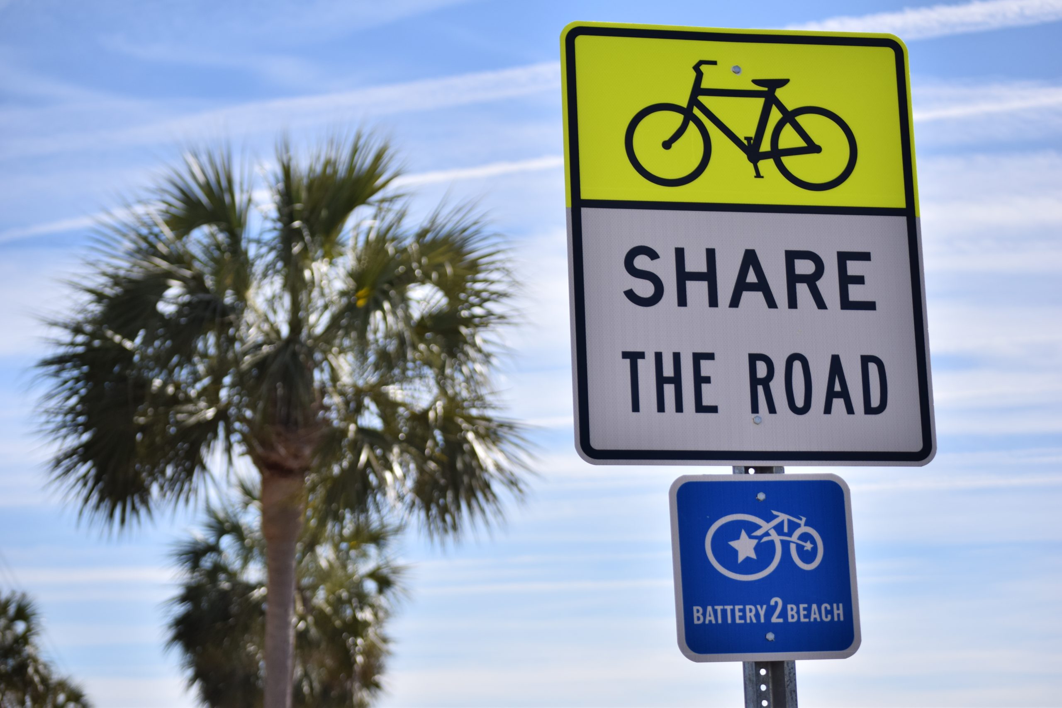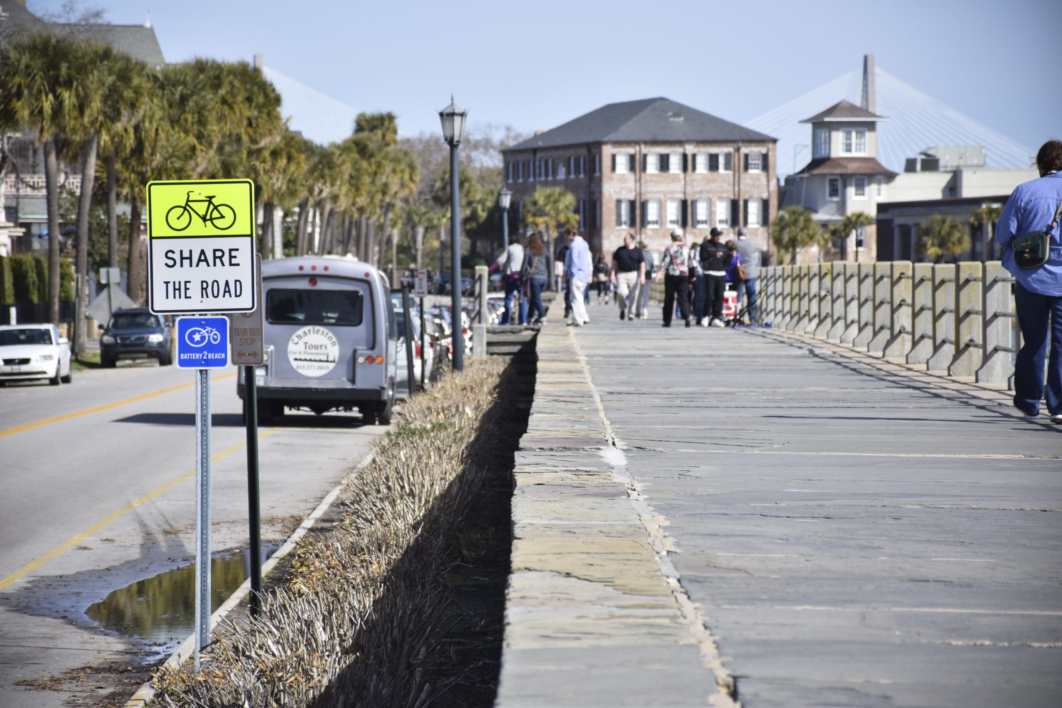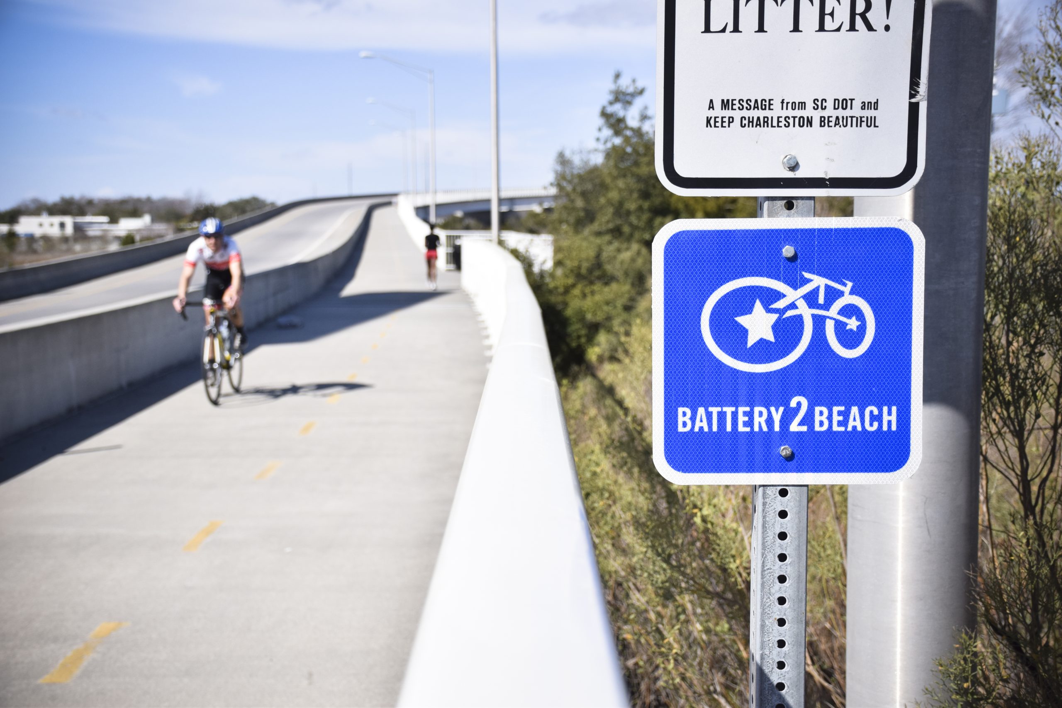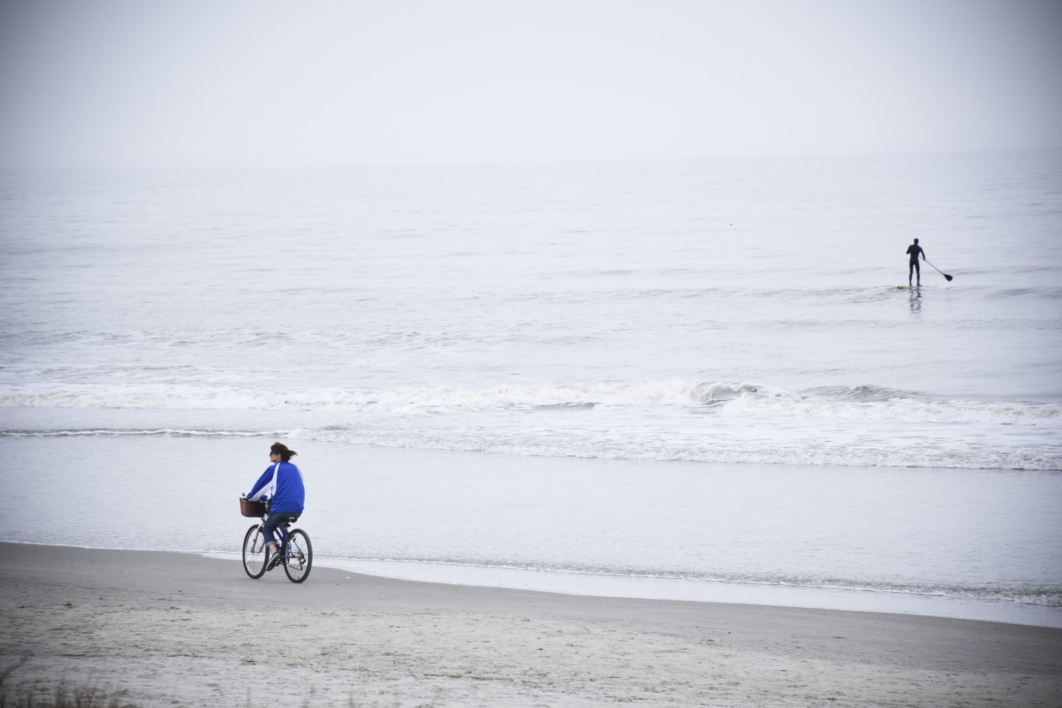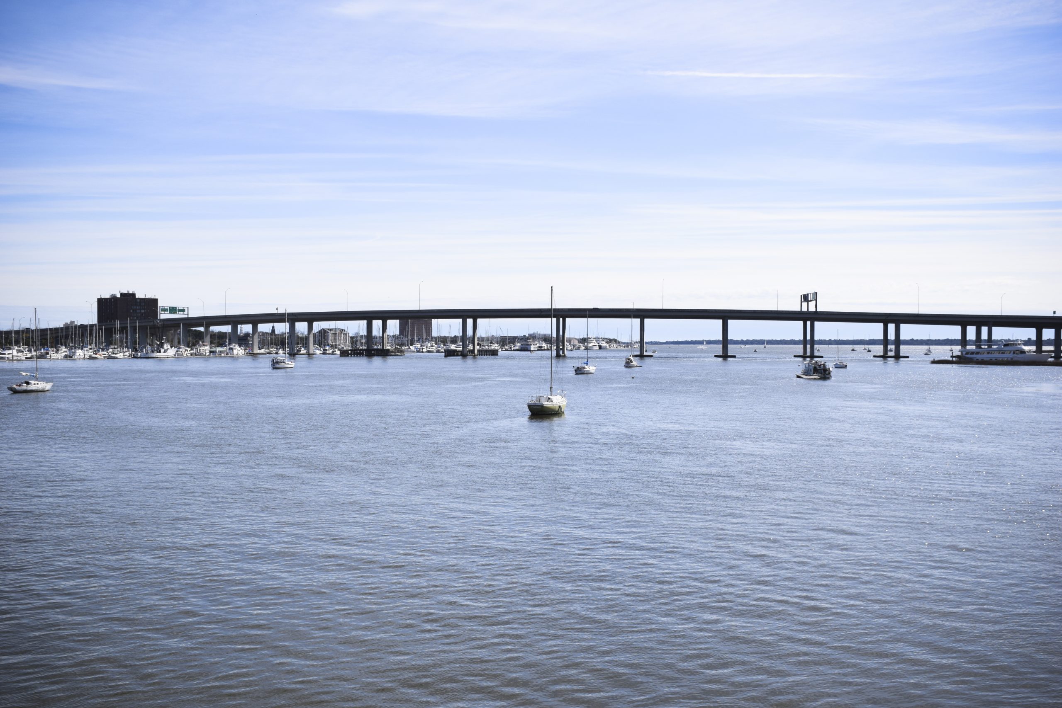Battery2Beach
DESCRIPTION
Battery2Beach is a 32-mile network of bike and pedestrian paths spanning Folly Beach to Isle of Palms and connecting six municipalities in Charleston County. It aims to increase safety and accessibility for vulnerable road users to access daily needs, commute to work and school, and to provide safe space for families to enjoy the natural environment and exercise.
This multi-jurisdictional initiative is a collaborative effort between Charleston Moves, City of Folly Beach, Town of James Island, City of Charleston, Town of Mount Pleasant, Town of Sullivan’s Island, City of Isle of Palms, Charleston County and SCDOT. It is leveraged by multiple local and regional plans, including: Rethink Folly Road, People Pedal CHS, Ashley River Crossing, Mount Pleasant Way and WalkBikeBCD.
The network is not only advancing through incremental path installation, but also via supporting municipal ordinances that require a multi-use path be built upon development (or substantial redevelopment) of properties. The City of Folly Beach, Town of James Island, City of Charleston and Charleston County have passed such an ordinance for the Folly Road Zoning Overlay.
HISTORY
The Rethink Folly Road Plan is a multi-jurisdictional complete streets effort that was adopted in 2016. The guideposts or goals of the initiative are: Safe, Connected, Green, Valuable and Synced.
Implementing these guideposts looks like:
- continuous sidewalks and frequent crosswalks
- protected bikeways
- slowing motorists through design interventions
- upgrading transit stops and improving service
- connecting neighborhoods to the corridor
- sustainable stormwater infrastructure, street trees and landscaped medians
- encourage walkability, good design and incremental development to improve property values and quality of life
- collective buy-in and sharing of responsibilities by local governments, agencies and businesses
Route Breakdown
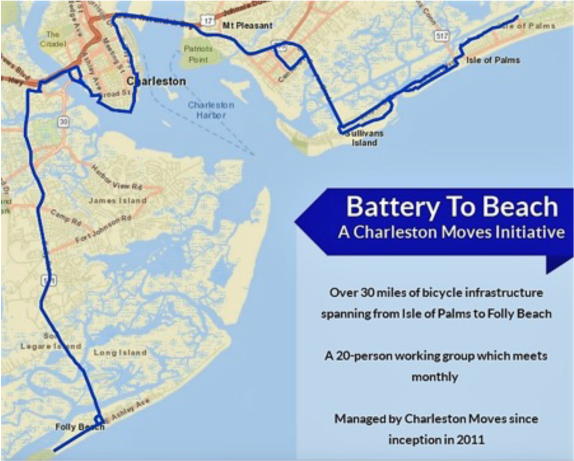
Design Standards
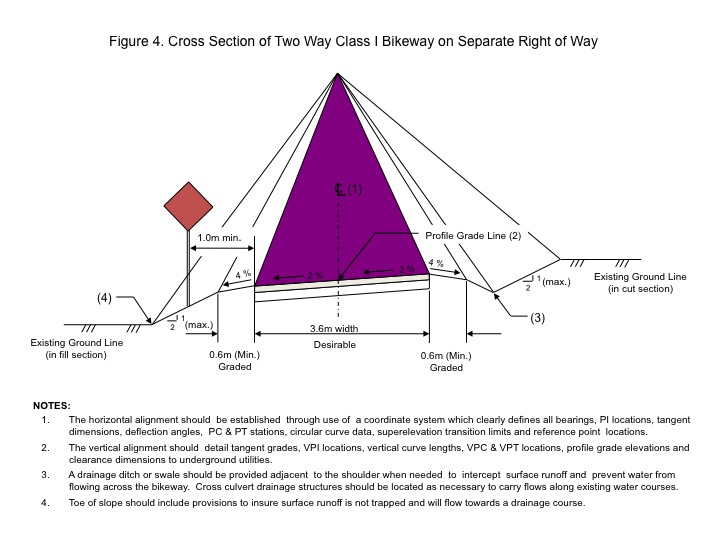
B2B Design Standards for Bicycle & Pedestrian Facilities
- B2B Signage placed every ¼ mile and at every turn (AASHT0 Guide pg. 21)
- 4′ minimum width for bicycle lanes on streets without curbs or gutters (AASHTO Guide pg. 22)
- 5′ minimum width for bicycle lanes on streets with curbs and when adjacent to parking (AASHTO Guide pg. 23)
- Bicycle lanes should be placed on each side of the street, going with the flow of traffic and, where applicable, placed between the motor vehicle lane and parking lane (bicyclinginfo.org)
Signage and Traffic Control Devices comply with the Manual on Uniform Traffic Control Devices (MUTCD)
- 11′ minimum width for shared bike lane and parking area (if parking area does not use stripes or stalls) without a curb (AASHTO Guide pg. 22)*
- 12-ft. minimum width for shared bike lane and parking area with a curb (AASHTO Guide pg. 22)*
- 6″ minimum solid white line delineating bike lane from motor vehicle lane (AASHTO Guide pg. 23)
- 4″ optional solid white line delineating bike lane from parking spaces, where applicable (AASHTO Guide pg. 23)
- 10′ minimum width for a two-way, shared use path on a separate right of way (AASHTO Guide pg. 35)
- B2B improvements are necessary anywhere the BLOS (Bicycle Level of Service) is determined to be below a C rating
- Americans with Disabilities Act guidelines for Accessible Public Rights-of-way included in design elements, including provision of handicap ramps, marked crosswalks and pedestrian signals/pushbuttons.
- 5′ minimum width for sidewalks, excluding curbs and obstructions, recommended by FHWA and Institute of Transportation Engineers on each side of the street (walkinginfo.org)**
- A buffer of 4-6′ is desirable to separate pedestrians from motor vehicle lanes (walkinginfo.org)***
Notes
- * = Where parking volume is substantial or turnover is high, an additional width of 1-2′ is desirable
- ** = Additional width should be installed in the following areas: near schools, transit stops, downtown areas, and in areas with high pedestrian concentrations
- *** = Parking lanes, bicycle lanes, a street furniture zone, and/or a landscape strip are all acceptable buffers
